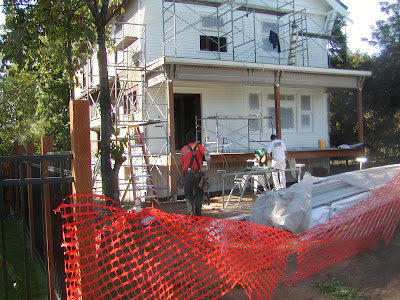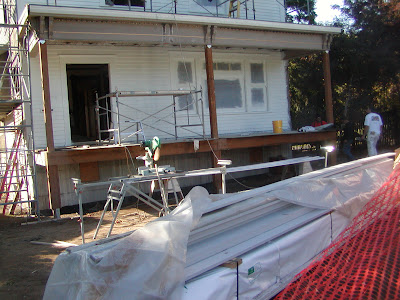
I was a little disappointed that they were not finishing the front of the house painting today but I guess the weather had something to do with it.

Looks like the scaffolding is up for work on windows on the south side of the house.

Removing the paint from window frames. . .



I don't remember seeing this hole cut for a window in this part of the house. . .



Oh no! It looks like the window got broken -- the tree is a reflection in the window and obscures the crack somewhat. . .
















































